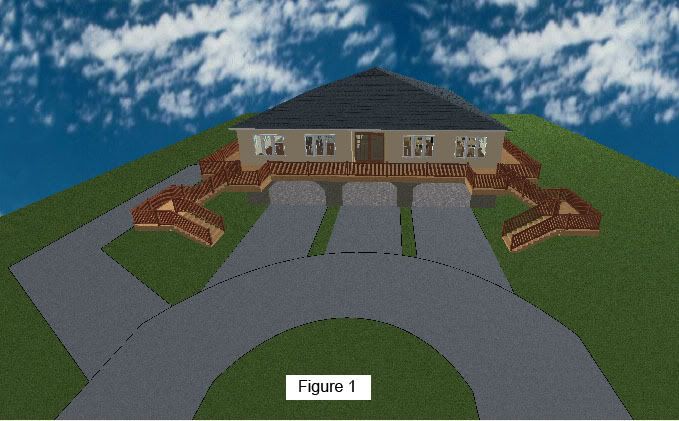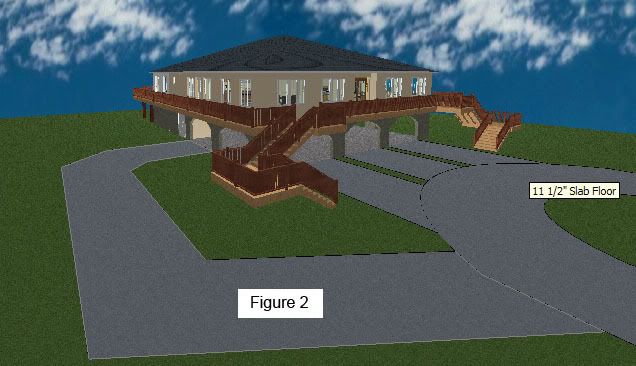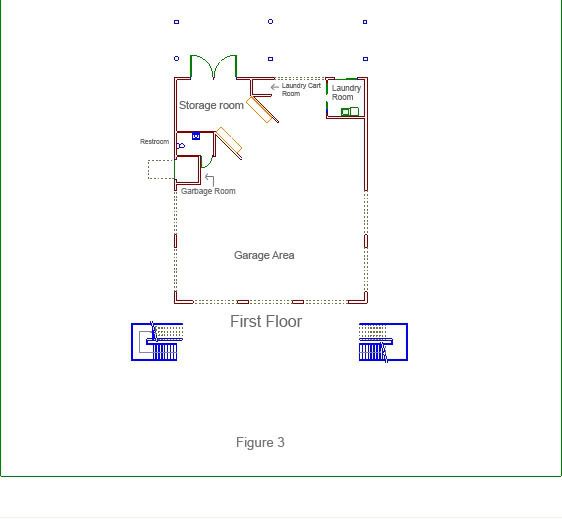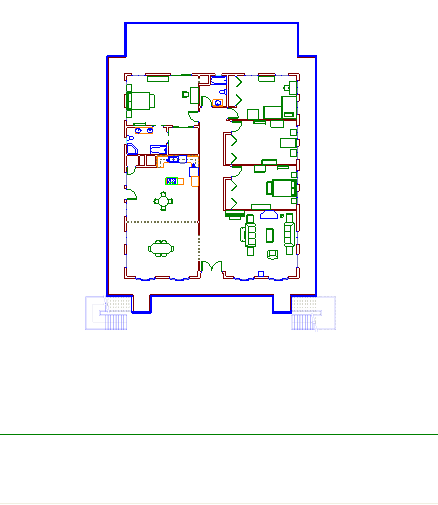(inspired by Draginol’s article Treehugger.com is awesome)
Most people have an idea of what their dream house might be. Some have been lucky enough to achieve their goals in getting it. I too have a dream house of my own, but the chances of obtaining it are pretty slim considering my current financial situation.
The problem is my dream house is more than just a dream. Taking ideas from all sorts of TV shows like This Old House, Ask DIY Home Improvements and the many other TV shows on Discovery Channel and TLC, I have put together would I believe is a very efficient, environmentally friendly and a very technological home.
Here are some of the ideas I have of what I would like to do:
Solar Power
I saw on a Discovery Channel show how a house was run on solar power. The owner of the house created a room where multiple batteries were stored and charged by solar panels on the roof of the house. The owner claimed the house could run on the batteries wit average use for 2 weeks without sun. Not bad, plus by being about to generate enough energy to spare, according to the law the Electrical company actually pays him. While I can imagine the maintenance of such a system my be costly, it may be worth it in the end to be self sufficient when it comes to energy and if the power goes out, you will still have power. Of course this would need to be done in a place where the weather (such as hurricanes, tornadoes and snow storms) doesn’t affect the solar panels and destroys them.
Rain Water Recycling
I have this idea about using large waters storage tanks to capture rain water like the one that comes down the roof of the house and use it for specific situations such as watering plants, washing the car and driveway and even in case of emergency. If necessary, a filtration system can be added to clean out the water. This can help lower the cost of water and help the environment by recycling the rain.
Expandable and Convenient Electrical plus System
There was another show where I saw a home electrical system that was based on a border like casing that allowed you to add specially made snap on outlets at any point along a wall allowing for electrical products to be anywhere along the wall without the need for extension cords or ugly cables hanging across the wall or all over the floor. The snap on outlets seemed easy to install and even allowed to use the multiple outlets a room would have if needed without having to have them hiding behind beds, dressers or useless locations in a room. It may even be possible to add other kinds of connections such as telephone, Ethernet and audio with specially made snap on plugs allowing for connections of things such as phones, speakers, Internet and more anywhere on a wall without the restrictions of cable length or inconvenient locations in a room.
Automated/Remote Power Down
I thought of the idea of being able to shut off power to certain electronic devices such as TV’s, radios, computers and such to save energy. I’m not talking about simply cutting the power, but remotely turn them off. Having a system that knows when there has been no activity (motion sensor or such) in a certain room after a specified amount of time and it will automatically send a signal to shut down any device that is on. Of course the signal should only be sent if the device is on as oppose to turning it on if it was off. The same could work with lights and fans.
These are just some general ideas I have as part of my dream house. As you can see in the images below, my house will be a second story house so I will have to be innovative towards moving things up and down in a more efficient manner. I have plans of things like a dumbwaiter for everything from groceries to laundry to recycling such as glass. I also plan on doing things such as chutes in the bathrooms that will allow for dirty laundry to be dropped to a cart below near the laundry room for a more efficient laundry process (I’m starting to sound like Tim Allen now). Maybe even a garbage chute in the kitchen to a cart that can be hauled out to the front when the garbage man comes. The idea is to have the laundry on the right back side of the first floor and to the left will be a storage room with a garage door that opens towards the rear and the front and side wall with be slit in the middle to swing open like doors (see image) allowing access to the garage and front of the house and the walls will work as work stations for projects and stuff. I would like to stuff it with Craftsman’s tools, gadgets and machines.
To top it off I will have a balcony that surrounds the top floor and a deck at the back above as well. Well the images say it all pretty much. You see, this is what happens when you have an architectural program and a big imagination. Imagine the security system this house would need.
So what do you guys think?



